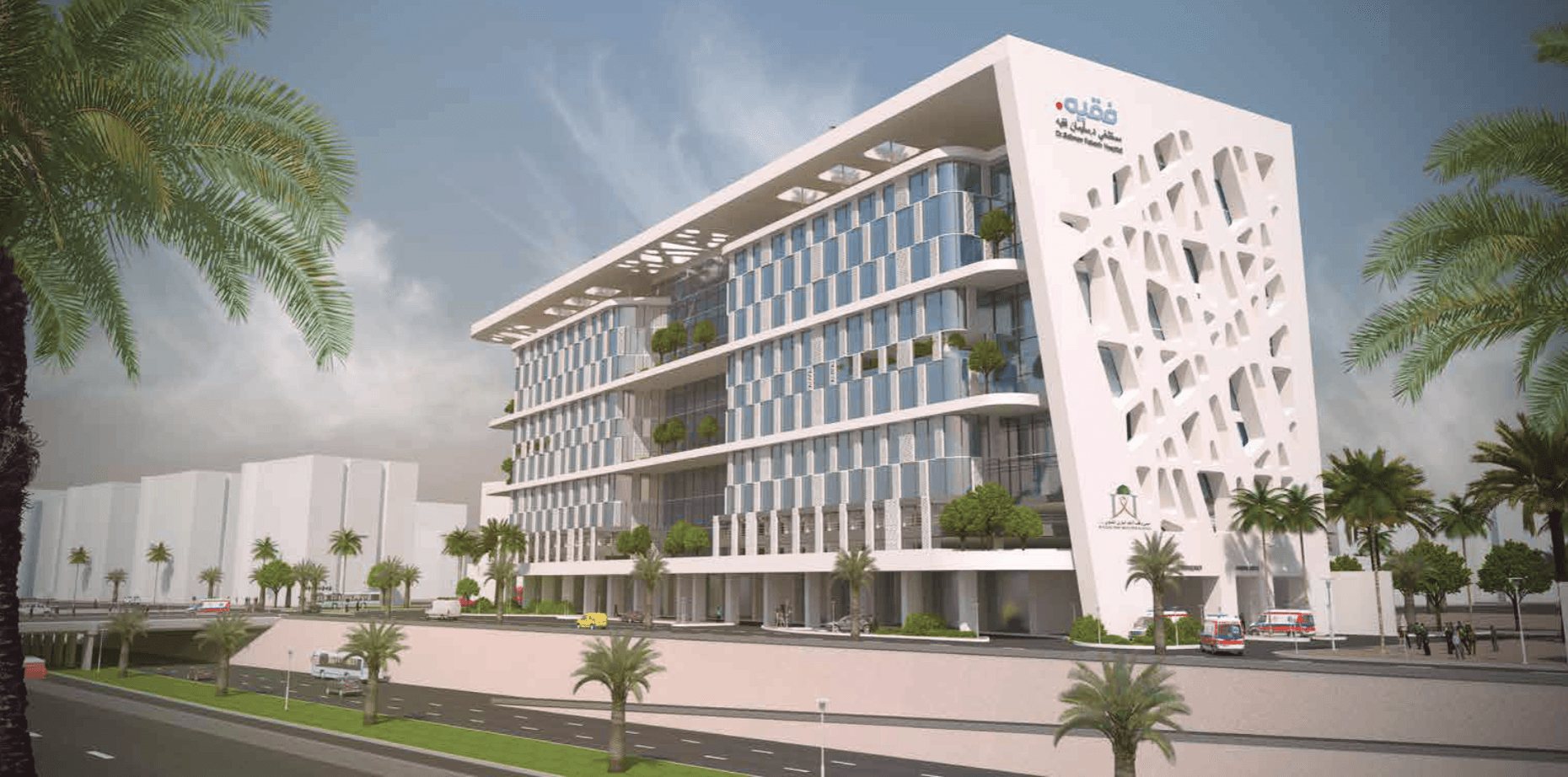FAKEEH MADINA
HOSPITAL
The client intended to transform the building use from a hotel into a hospital and be able to use the built structure with minimum intervention works. The total gross area of the hospital was approximately 65,000 m2 and included 200 inpatient beds, 40 outpatient clinics, 6 operating rooms, and 9 specialized delivery rooms. PORTFOLIO DESIGN
SCOPE OF WORK
Peer Review Services: Perform an independent, unbiased evaluation of the adequacy and application of engineering principles and standards for the re design of the building within all disciplines (architectural, structural, electrical and mechanical packages)
Owner: Dr. Soliman Fakeeh Hospital
Location: Kingdom of Saudi Arabia – Al Madinah
Al Munawwarah
Contractor: DAR Engineering
Consultant: Z.A.K Engineering Consultants
Total value: 400M SAR
